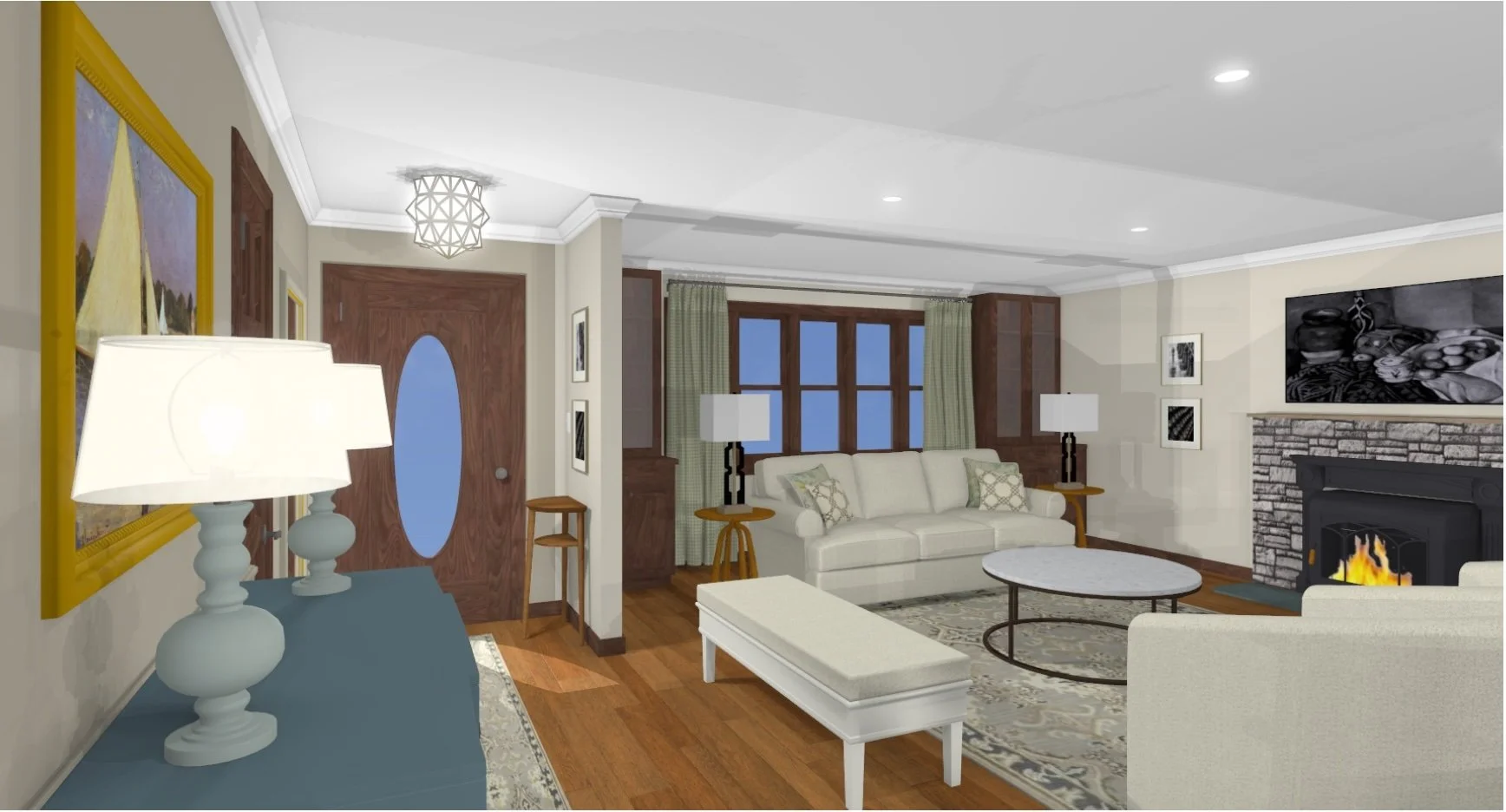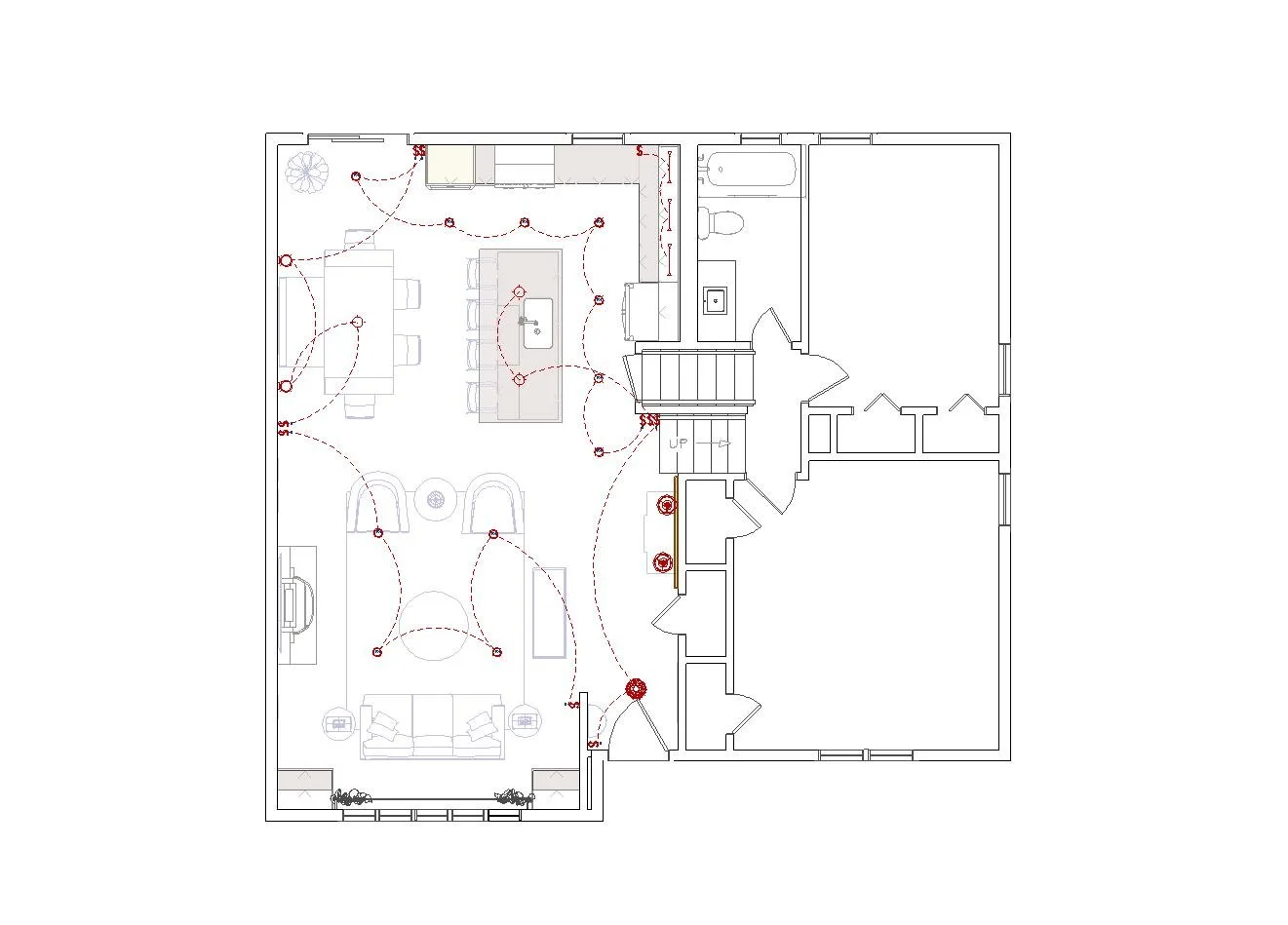We recently had the pleasure of working with a lovely family in White Plains, New York providing lighting and furniture planning for their home renovation. The client had already engaged an architect to remove a load-bearing wall and open up the kitchen, but she needed help visualizing how the new open-concept layout would come together. That’s where we stepped in!
Our scope included a detailed furniture layout and lighting plan—but we didn’t stop there. We also delivered 3D renderings and a video walk-through to help her truly envision the finished space. To support her in moving forward with confidence, we compiled a comprehensive document outlining every item, including sizing and specifications.
Even more importantly, the document included all the technical specs needed for contractors—whether building custom built-ins or installing lighting. This level of detail ensures that when she requests quotes, everyone is pricing the same scope of work. It’s the key to comparing apples to apples!
Now, our client has a clear vision of what her renovated home will look like. With our plans and specs in hand, she can confidently make furniture purchases and communicate clearly with her team of trades.
For homeowners managing their own renovation, bringing in an interior designer early—well before contacting a contractor—can make a world of difference. A thoughtful design consultation can uncover ideas that elevate your space and help you make smart, cohesive decisions from the start.


